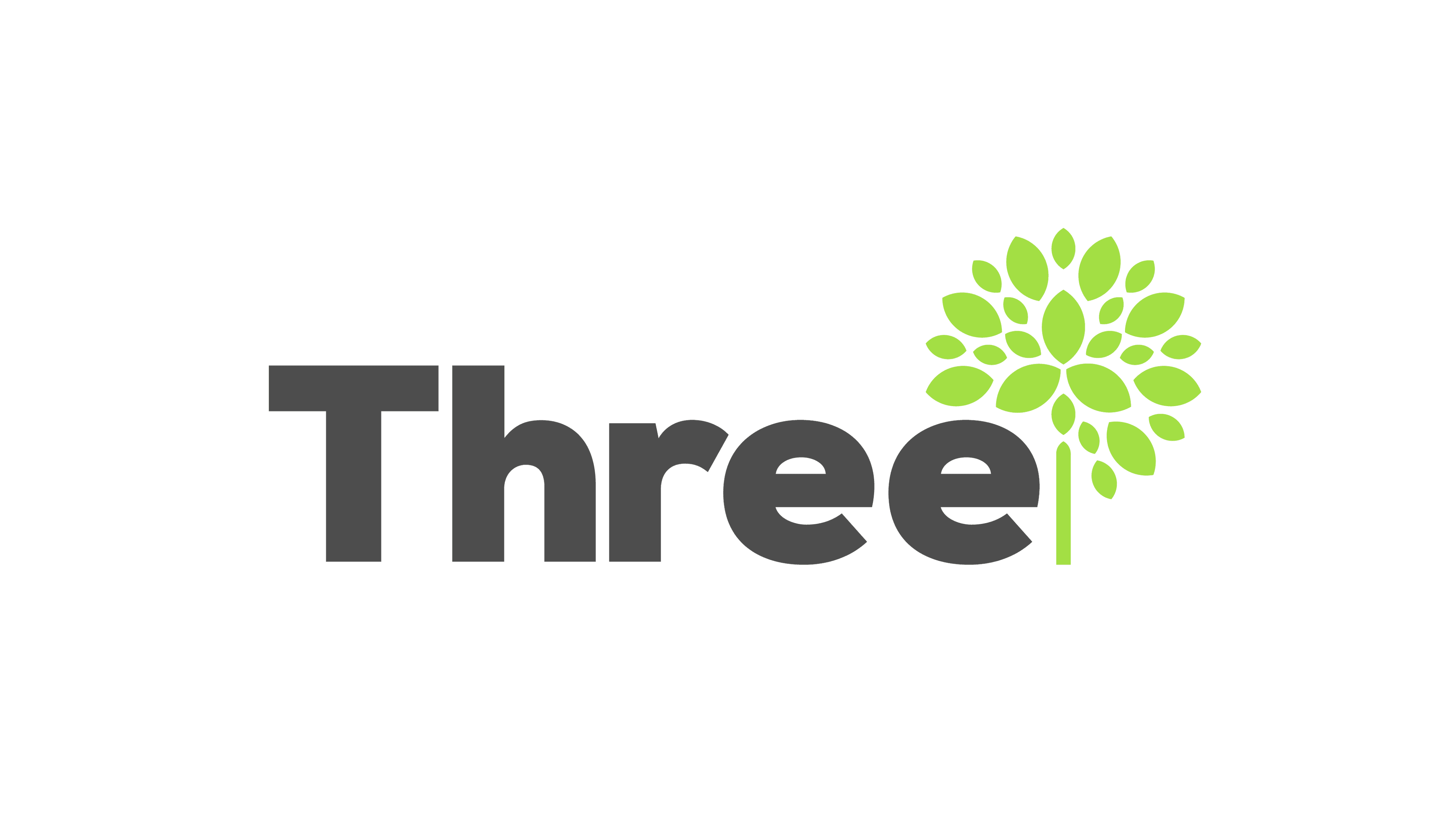
Descripción general
Urban Concrete Home
Urban Concrete Home is the second project to obtain LEED® for Homes certification in Latin America at the Platinum level. This project has an industrial design, in which all systems and ductwork are exposed, so that the selected materials are revealed to the naked eye.
Modulated steel sheets are the predominant façade material, as well as exposed concrete walls and brick details. These materials were selected considering regional availability. Reused materials were also integrated, such as bricks salvaged from an old building dating back to 1906, which was recently demolished.
In addition, the project was designed to maximize natural light, reduce heat gain and ensure comfort, achieving maximum energy efficiency through strategies considered from the initial design, such as:
- Continuous insulation in walls, floors and ceilings.
- Orientation.
- Shading elements.
- 100% LED lighting.
Other important savings of the project are related to water services, also included in the initial design strategies:
- Low consumption sanitary equipment (achieving water savings of 49%).
- Rainwater capture and reuse (storage of up to 10,000 liters).
- Drought tolerant landscaping and an intelligent irrigation system with humidity sensors.
The dimensions of the different construction materials were determined during the design stage, achieving a careful modulation of the different spaces. 90% of the construction waste was reused or recycled, thus promoting the detour of materials to landfills.
An existing building was located on the site; for this reason, a detailed construction and demolition waste management plan was developed to facilitate the recycling process. More than 60% of the previous construction was recycled.
In terms of materials, this project was designed to eliminate unnecessary finishes that would require maintenance throughout their life, avoiding the consumption of additional maintenance products, as well as the negative impacts associated with their manufacture, transportation and human health.
Urban Concrete Home shows innovation by combining design, functionality and sustainability. It has become a benchmark for new construction in Mexico and Latin America.

Company

Sustainable Family
Family, highly committed to carry out projects that have a positive impact on society, demonstrating its commitment to contribute to a better world. Always striving to raise the standards and quality of its projects, seeking not only to meet expectations, but to exceed them.
In particular, their commitment to the environment is evident in each of their efforts, focusing on promoting sustainable and responsible practices to minimize environmental impact. They are leaders in this aspect, inspiring others to follow in their footsteps on the road to a greener and more sustainable future.
Project
Urban Concrete Home
The client sought to design and build the house of their dreams, following the highest international standards and that these results could be measurable and comparable, which is why they chose to pursue LEED® for Homes Certification.
The project was developed on a site that was already impacted, since it had a construction that covered almost the entire 1,985 m². The building was deconstructed and more than 60% of its materials were recycled.
The project was designed to maximize the exterior spaces, achieving that more than 45% of the land, are green areas, linked to a landscaping design of low consumption, as well as an urban garden, intended for the production of food for its inhabitants. The use of regional species resulted in a 68% reduction in water consumption for irrigation, which is supplied by water collected from the roofs, since 50% of all the roofs channel and collect rainwater, which is then used for the efficient drip irrigation system.
The selection of materials was carefully analyzed, since there were three main requirements that the materials had to meet: they had to be modular, low/no maintenance and regional. Because of this, the entire design and construction was developed from prefabricated and custom-made steel structure, covered by thermal insulation panels and with exterior cladding sheets, with details of reclaimed bricks. Performing this analysis at the design stage and applying it strictly during construction ensured that 90% of the waste generated was reused and/or recycled.
Regarding the energy performance of the project, thermal comfort analysis, natural light use, as well as energy modeling were carried out. Through various iterations, the ideal envelope was selected, considering the cost/benefit for the project. The envelope has continuous insulation (floors, walls and ceilings) of extruded polystyrene, double window systems with argon gas separation and Low-E coating, and all the windows and doors are made of PVC with thermal bridge break. To ensure that the envelope did not leak to the outside, airtightness tests were carried out in each of the spaces, which translates into energy savings, since losses due to leaks are minimized.
The selection of Energy Star appliances, high efficiency HVAC, incorporation of LED lighting, solar pool heater and the installation of 30 photovoltaic panels, allow the project to generate 100% of the electricity consumed by the house.

Challenges

Our Challenges
Being a residential project, the challenge was to achieve a balance between aesthetic design, function and also to be one of the first LEED for Homes Platinum projects in Latin America.
Solution

Not only did we get what we expected, we got something better
Balancing the efforts between the different services THREE provided to the project, from Architectural design, Environmental Consulting and Architectural Supervision.
Internal coordination with the consulting team, with the design team, as well as with all the specialists involved, demonstrating progress and concrete solutions to the client.
