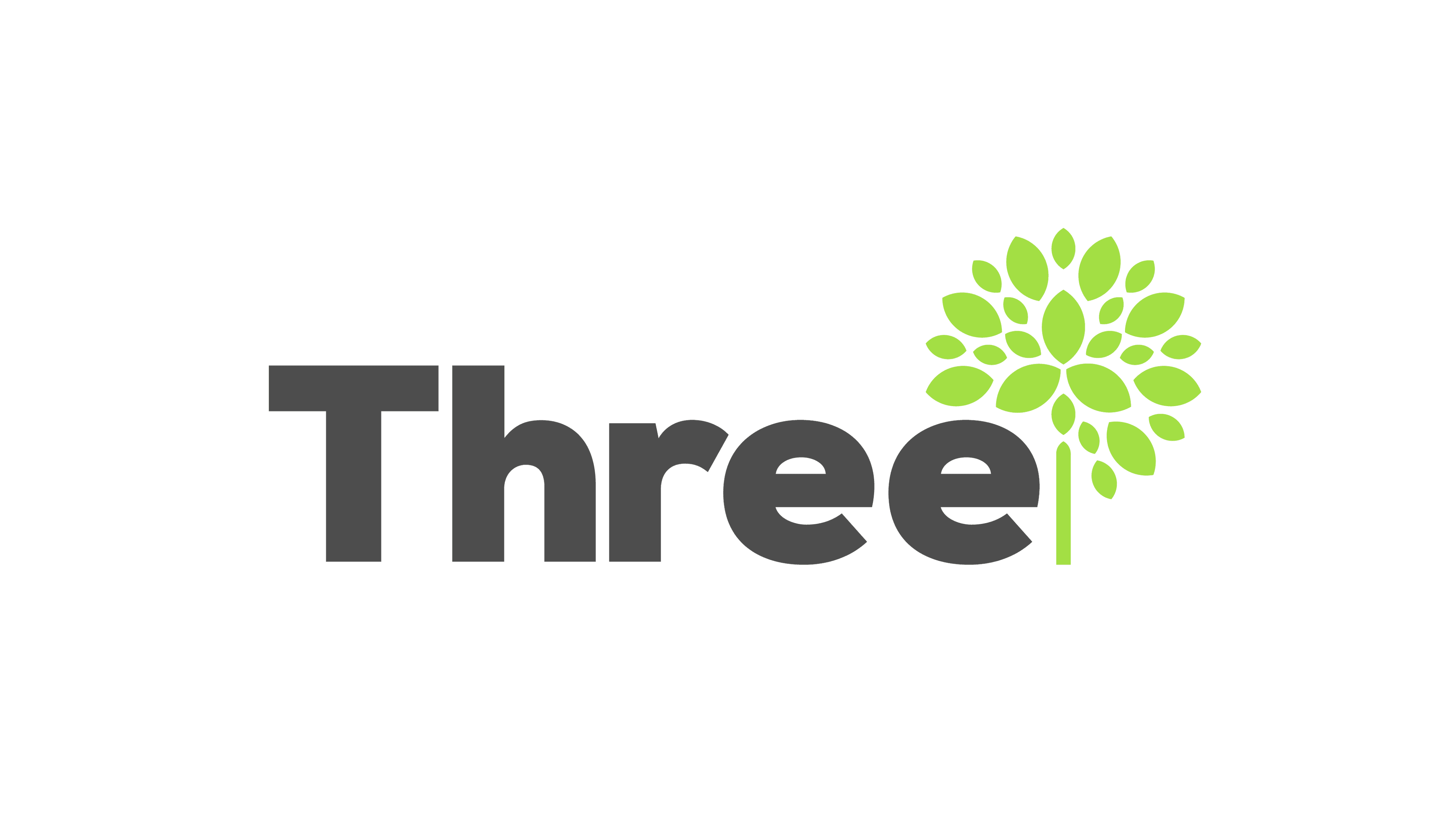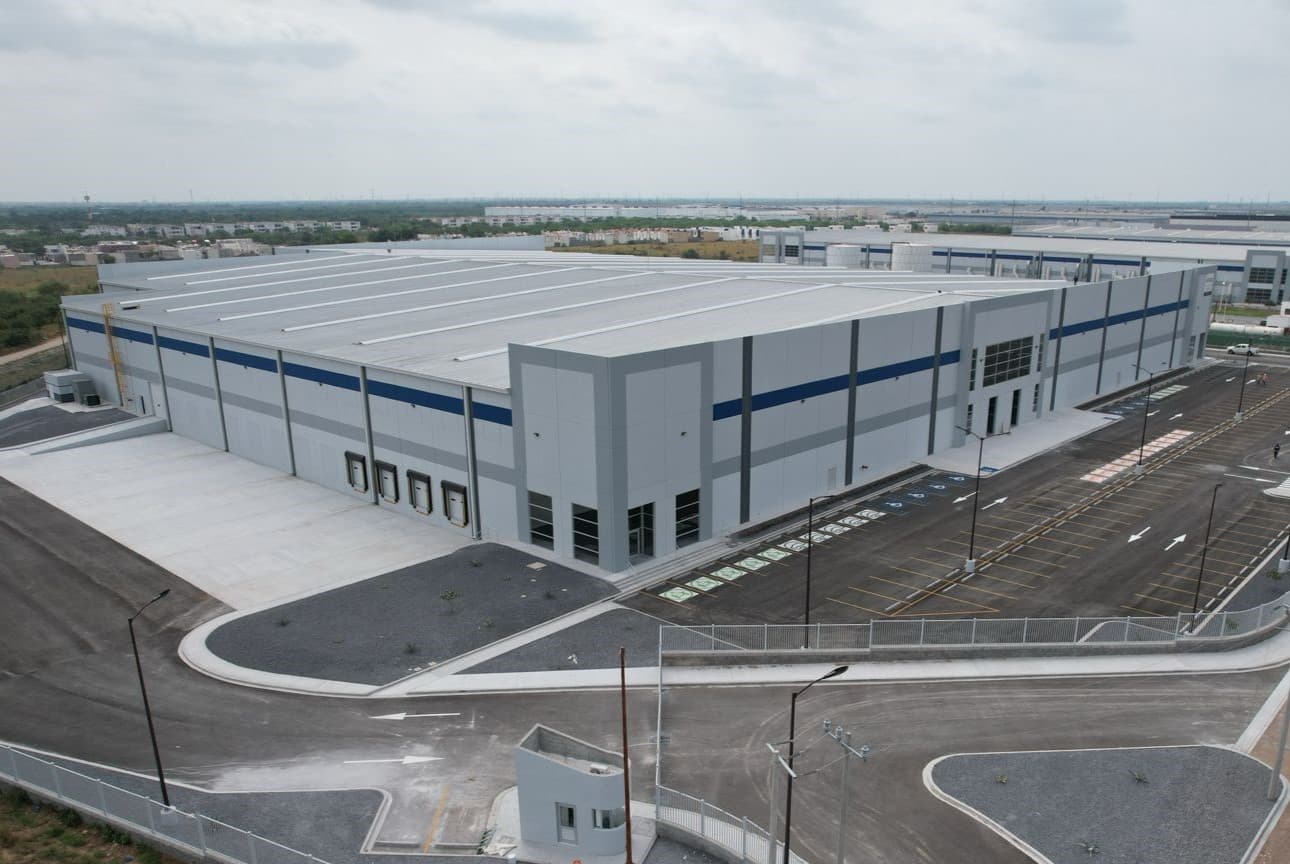
General description
Pharr East IV
Pharr East IV is an industrial building located in Reynosa, Tamaulipas, with a speculative distribution of warehouse, manufacturing and offices.
During the design and construction of this building, environmental criteria were integrated, which are reflected in its energy efficiency, water savings, and overall reduction of negative environmental impacts.
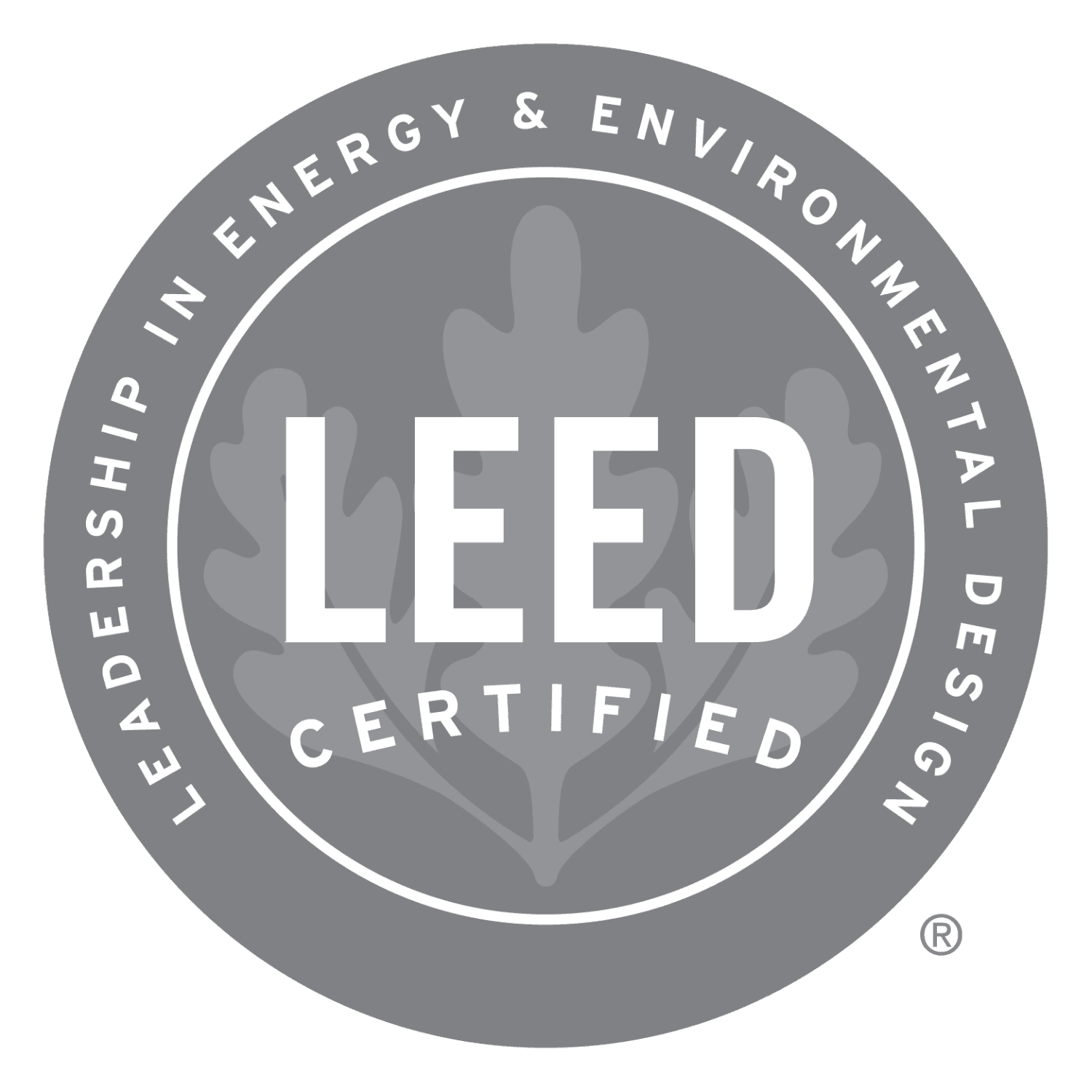
Company
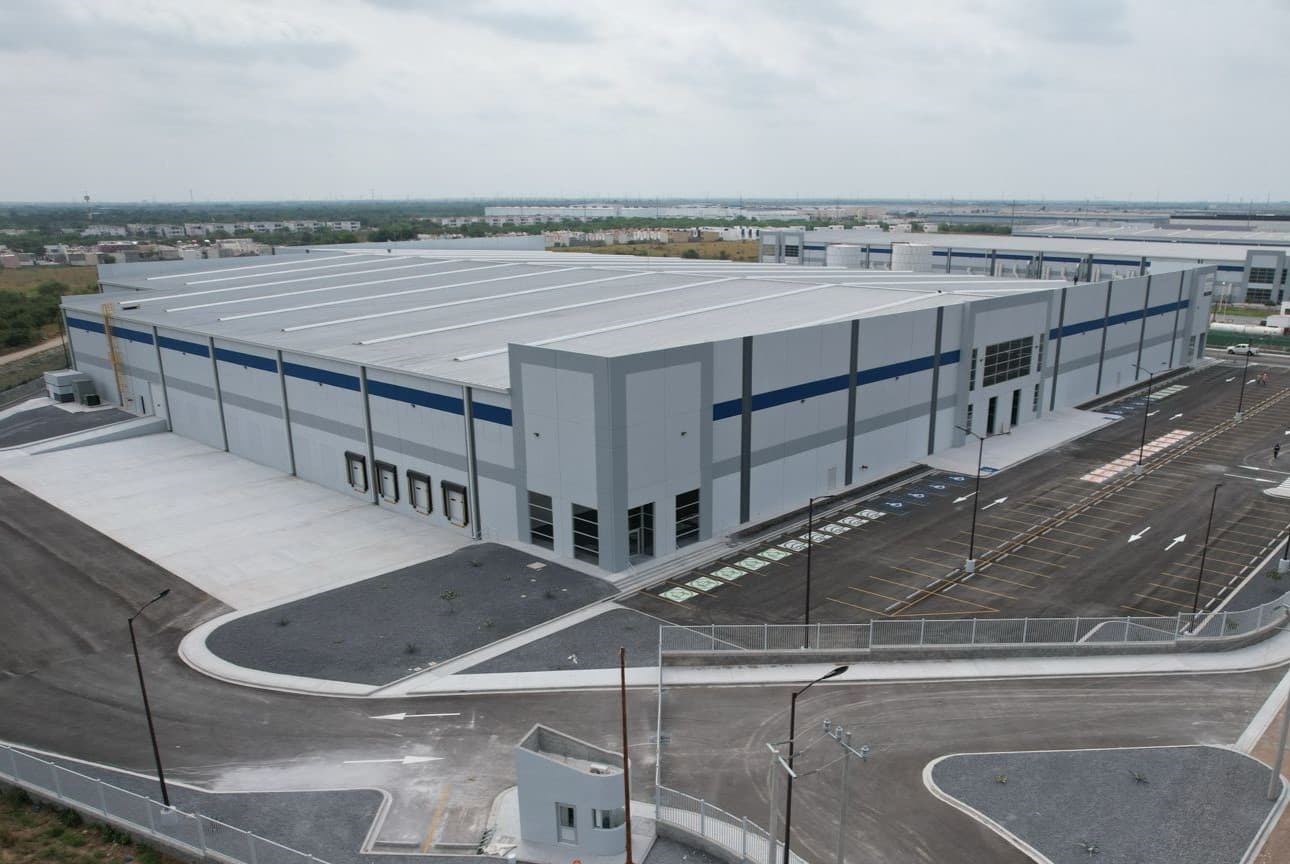
About IGS - Centinela
IGS / Centinela Property is a Mexican developer and fund manager dedicated to creating value for its investors and clients in the industrial, housing and development sectors.
IGS seeks to implement sustainable strategies in its portfolio of industrial buildings by certifying them LEED®, which is an international tool recognized for its holistic view of sustainability.
Strategies
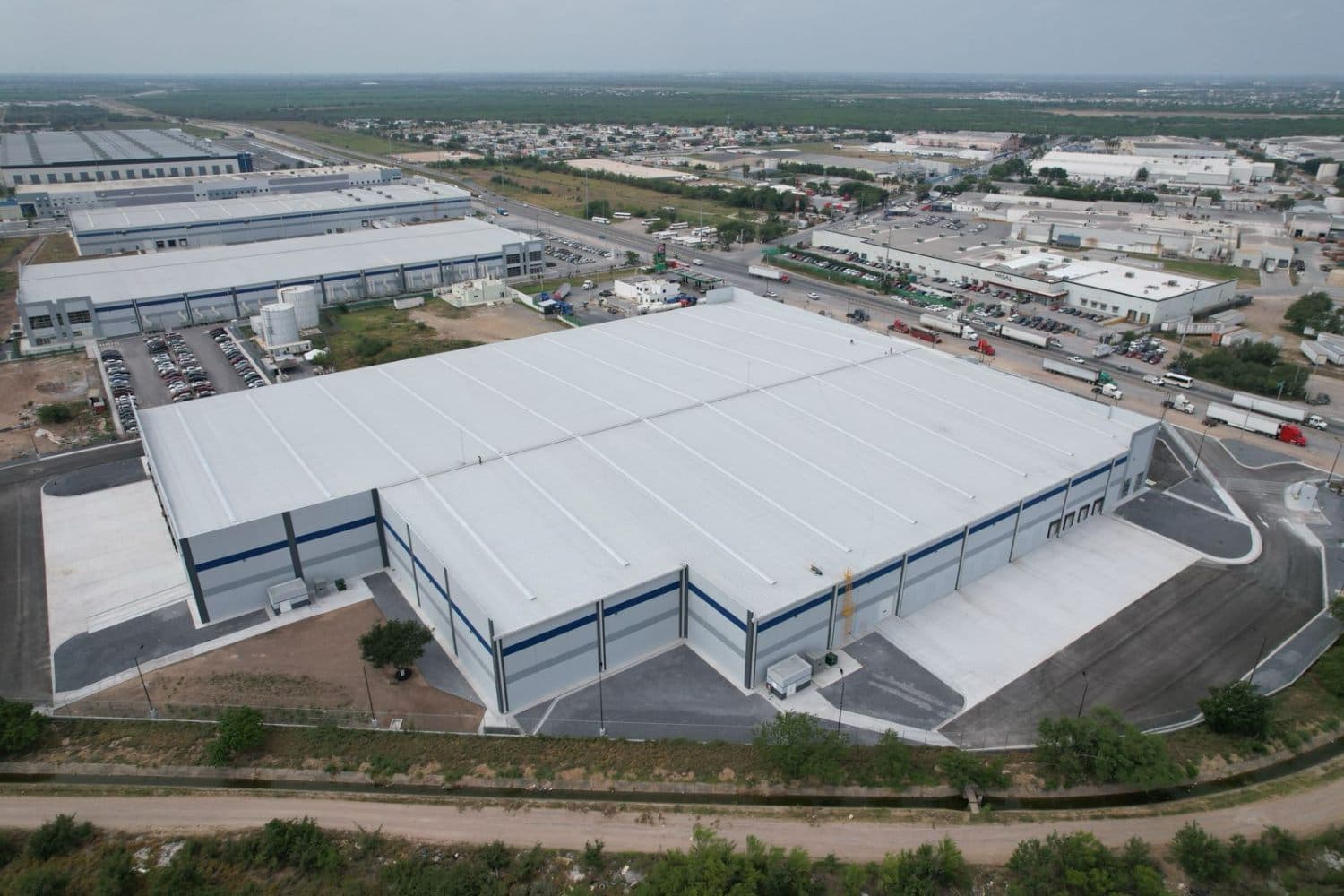
LEED® Strategies
➤ LOCATION AND TRANSPORTATION
The project is located in a high priority area, building economic social vitality of the community, encouraging areas with development constraints and promoting ecological, cultural, and community health of the surrounding area.
➤ SUSTAINABLE SITES
All tenants have access to the design and construction guidelines to understand the construction process, promoting the adoption of sustainable practices.
➤ WATER EFFICIENCY
Due to the implementation of efficient plumbing fixtures in the guardhouse, the project reduces indoor water consumption by 45.67% compared to conventional buildings. The xerophytic landscaping design allows for a 100% reduction in outdoor water use.
➤ ENERGY AND ATMOSPHERE
The facility exclusively uses LED lighting, achieving a 39.10% reduction in indoor lighting electricity consumption and a 42.80% reduction in outdoor lighting electricity consumption when comparing the design to the ASHRAE 90.1-2010 standard. Additionally, it features automatic control based on natural lighting, maximizing energy savings.
➤ MATERIALS AND RESOURCES
During construction, the total waste density was 1.47 lb/ft², below the maximum established by LEED, demonstrating a responsible approach to waste management.
➤ INDOOR ENVIRONMENTAL QUALITY
With the incorporation of strategically placed skylights, the project achieves optimal levels of natural lighting in 99.99% of the occupied spaces, minimizing the use of artificial lighting.
➤ INNOVATION
All strategies implemented under LEED certification are communicated to the building’s occupants and visitors through a sustainable strategies mural. Throughout the project, it was accompanied by a LEED Accredited Professional specialist.
