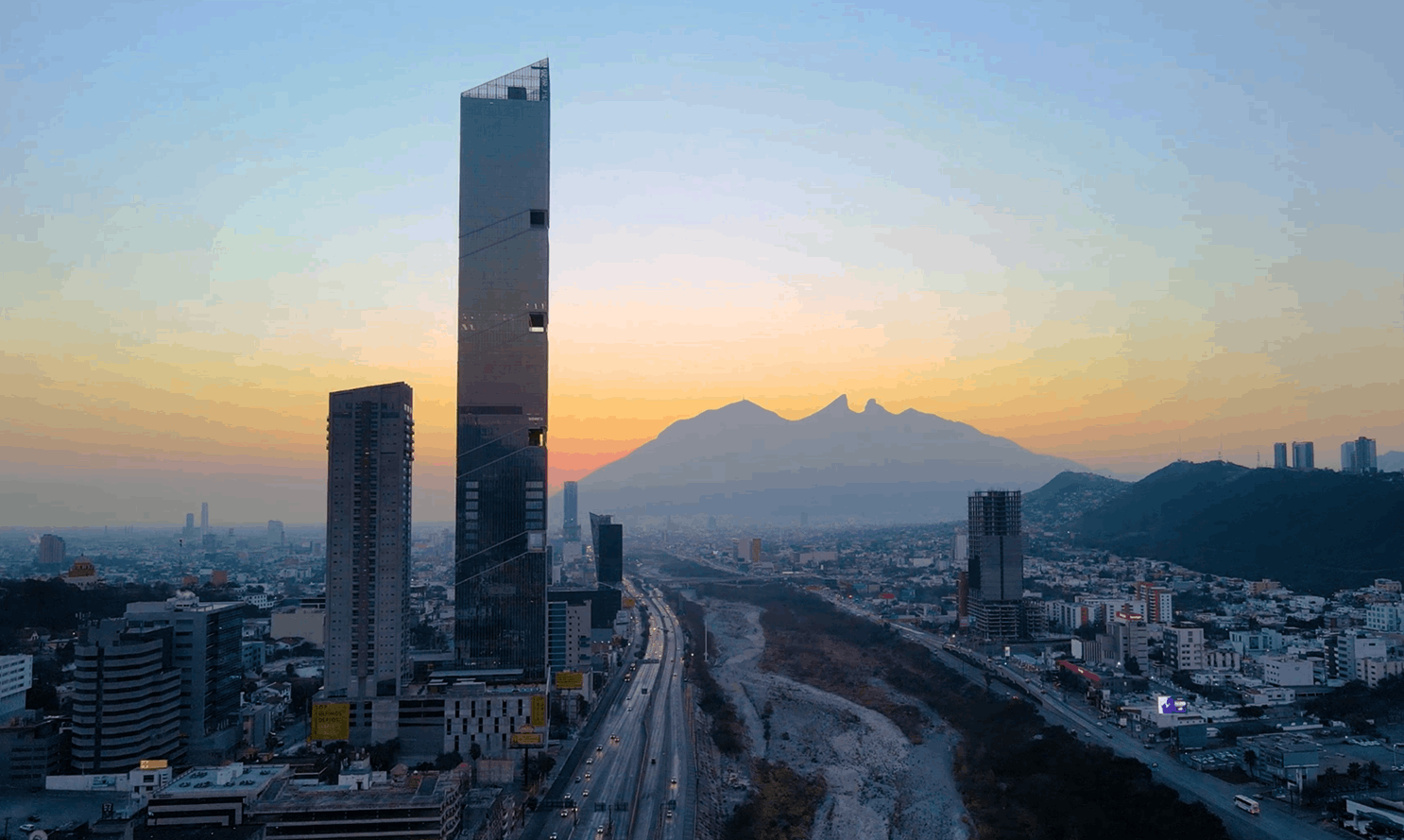
General description
Torre Obispado (T.OP)
Obispado Tower is located in Monterrey, México. The architectural project consists of a Commercial tower with 12 parking levels and 53 stories above grade. Torre de Oficinas Obispado is part of a campus project which includes a hotel, retail areas, a residential tower and amenities for their residents.
The location has been selected to make it accessible for all those who work, are customers, and live in the residential tower. It has a convenient access to multiple existing transportation networks to minimize the need of new transportation lines. From the project sustainable strategies is included a better selection of material resources, an adequate design of the building envelope, installation and specification (for future tenants) of low-flow water fixtures, and a selection of regional and with recycled content materials.
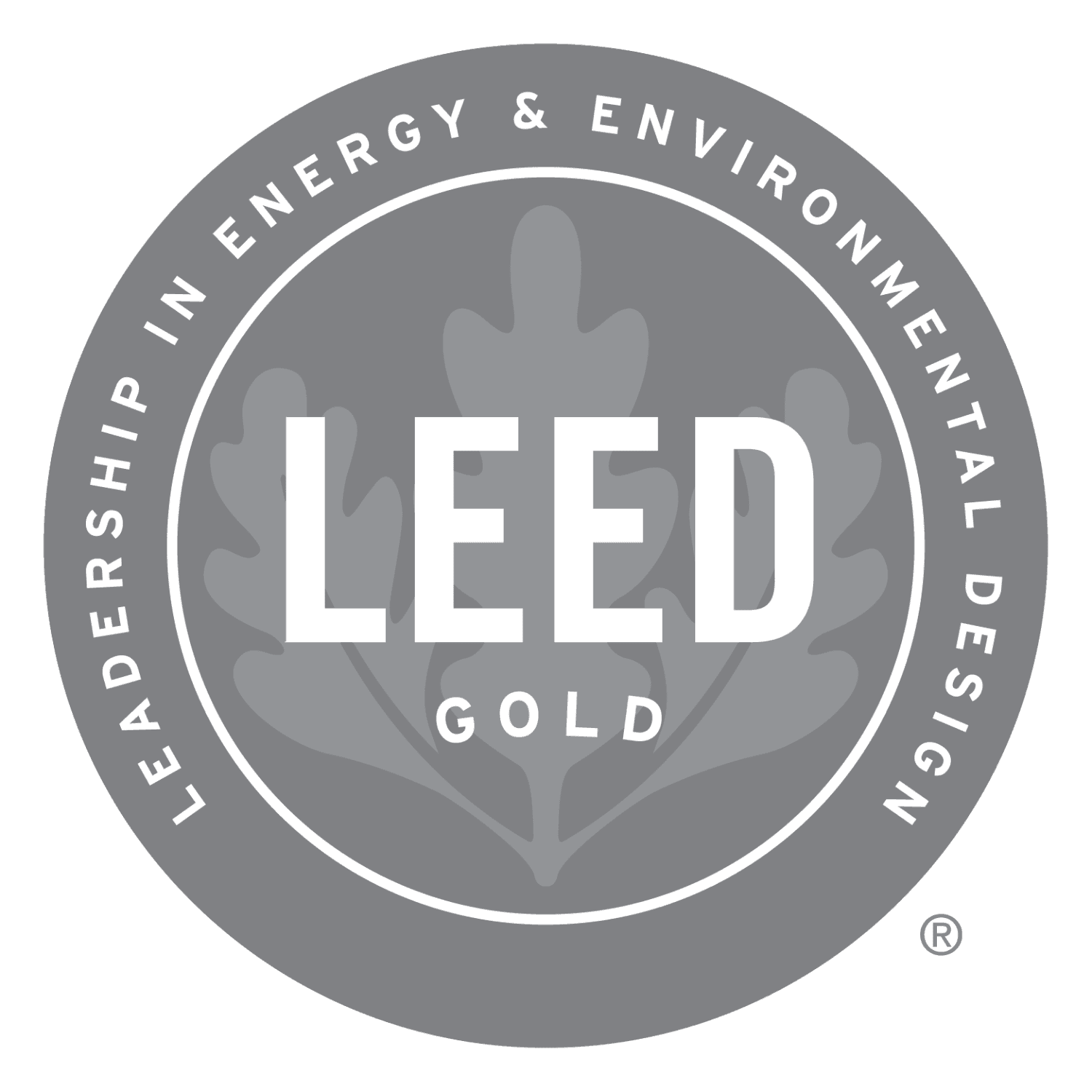
Company
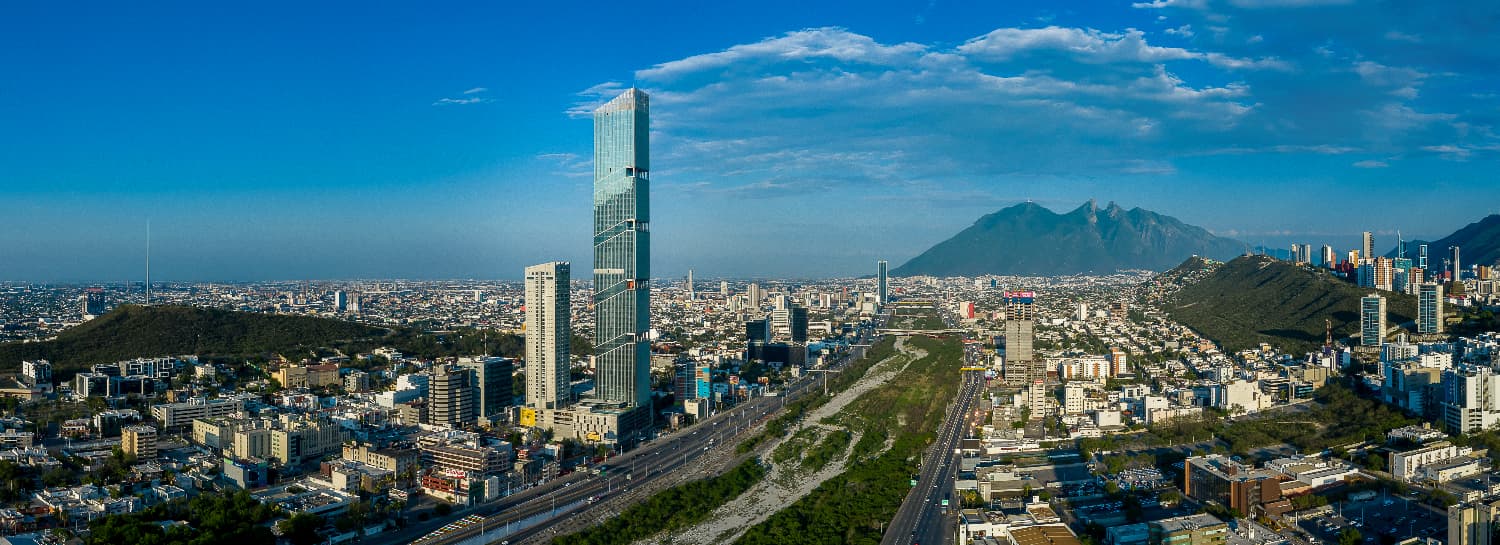
Torre Obispado - Offices
Torre Obispado - Offices is the tallest skyscraper in Mexico and Latin America, is a complex of offices, hotel and commercial area.
Its construction finished in the year 2020.
Project
Not only the tallest building in Latin America, but also the first LEED Gold Campus in the region!
The location has been selected to make it accessible for all those who work, are customers, and live in the residential tower. It has a convenient access to multiple existing transportation networks to minimize the need of new transportation lines. From the project sustainable strategies is included a better selection of material resources, an adequate design of the building envelope, installation and specification (for future tenants) of low-flow water fixtures, and a selection of regional and with recycled content materials.
Regarding to the building´s energy performance, the glazing type was selected trying to achieve both the architectonic appearance wanted for the building and the best building energy performance possible.
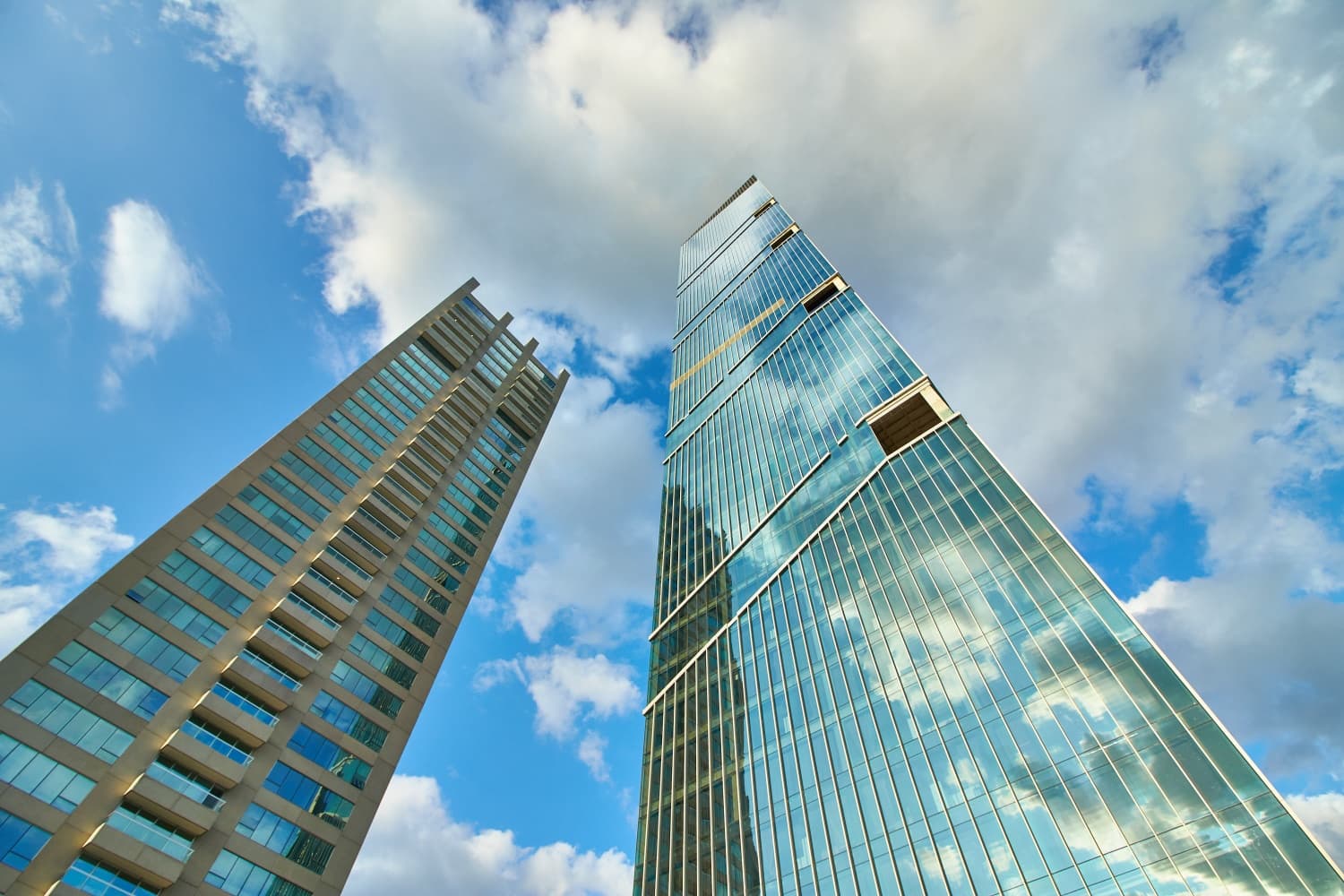
Challenges
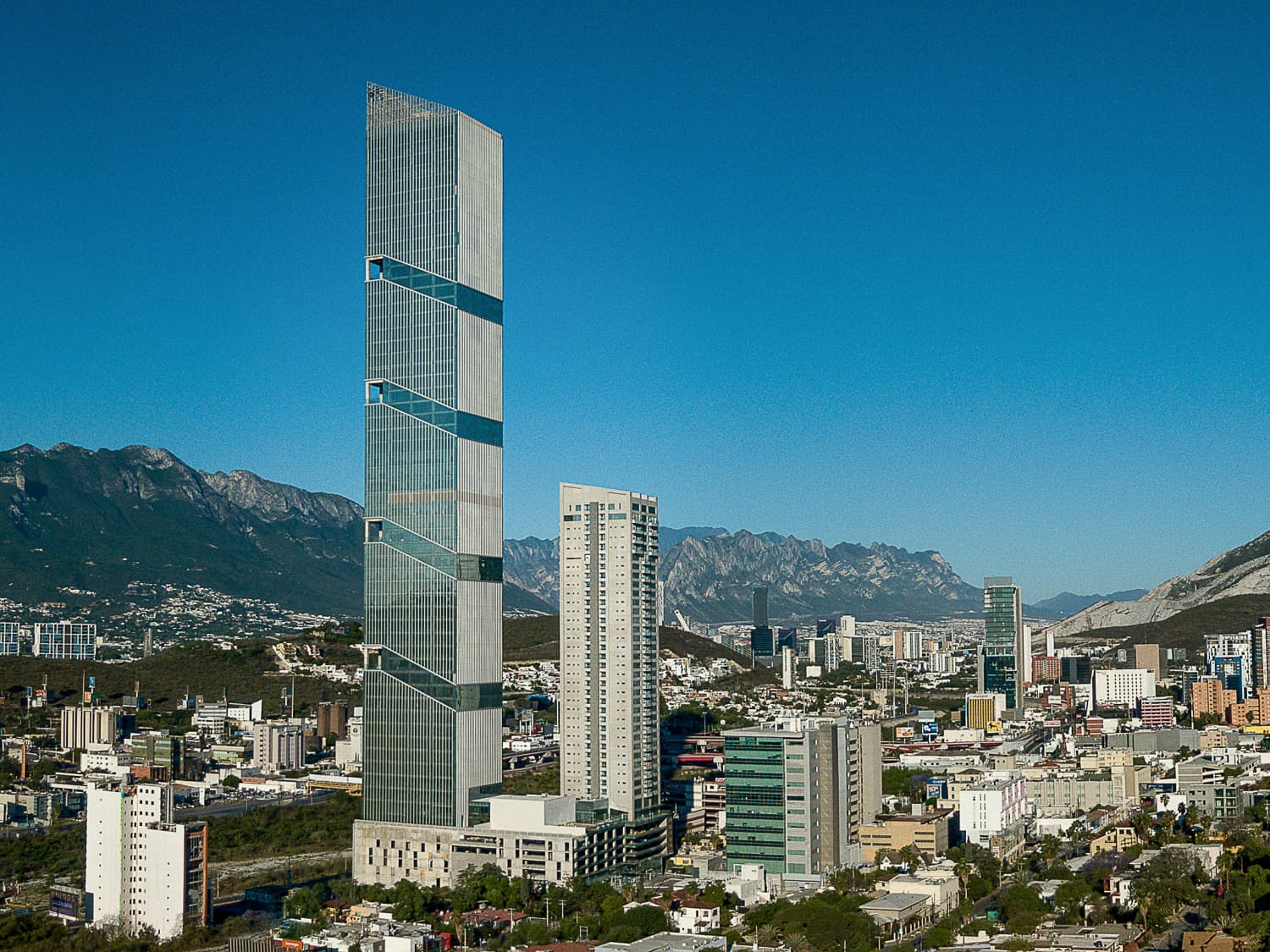
Our Challenges
Achieve LEED Certification in both the Commercial and Residential buildings.
